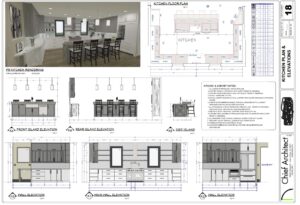Project Costs
The following are estimates of the costs of various renovation projects, including a basement finishing, kitchen remodels, and attic conversions. The prices are based on average finishes, but costs can vary depending on factors such as the extent of the work, the quality of the materials, and any unexpected discoveries during the planning process. The prices include all labor and materials, but completing some of the work oneself can reduce costs.
Lower Level Finish:
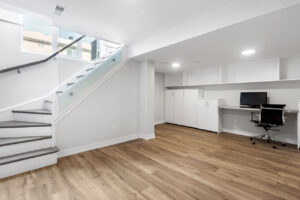
- Finishing 1000 SF of basement with 8′ ceilings, a bathroom, laundry room, craft room, wet bar, bedroom and living room.
- Framing of walls.
- Walls and ceilings are painted drywall throughout.
- The exterior walls are insulated, painted trim throughout as well.
- Include MDF panel doors with passage locksets.
- Electrical wiring to code.
- EFamily room to include 12 recessed can lights and 4 surface mounted fixtures, wet bar and custom built-in cabinets, gas fireplace/ electric fireplace and carpet.
- Bathroom to include new toilet, vanity with quartz top, tile flooring, tile shower, light/fan combination, lighting, surface mounted medicine cabinet and bath accessories.
Average Job Cost Range*: $85,000 -$110,000
Average Job Cost High Range*: $120,000-$200,000
Kitchen Remodel
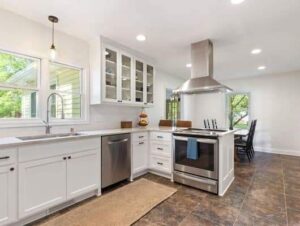
- Update 144SF kitchen with a functional layout.
- Includes removing the wall to adjacent room and installing arch or cased opening.
- Provide and install 18 linear feet of Custom cabinets.
- Granite type countertops and undermount double-tub porcelain sink with single lever faucet.
- Includes ventilation system, built-in microwave, appliance installation, and custom lighting.
- Add hardwood flooring.
- Finish with tile backsplash, painted walls, trim and ceiling.
- Appliances provided by homeowner.
Average Job Cost Range*: $60,000 – $90,000
Average Job Cost High Range*: $100,000 – $150,000
Kitchen Remodel and Addition
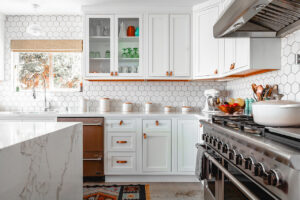
- Add an 8′ x 11′ addition (88 SF) to the kitchen over a crawl space that contains a 1/2 bath and mudroom.
- Siding, soffit, and architectural shingles included.
- Includes removing load-bearing wall to the dining room and installing arch or cased opening.
- Provide and install new cabinets, Quartz countertops and farm sink with single-lever faucet.
- Includes ventilation system, built-in microwave, appliance install, and custom lighting.
- Includes installing one custom size wood insert type replacement window, 2 new windows and 1 new back door in the addition.
- Add hardwood flooring.
- Bathroom finished with tile floor.
- Custom bench and cabinets in mudroom.
- Finish with the tile backsplash, painted walls, trim and ceiling.
- Appliances supplied by owner.
Average Job Cost Range*: $100,000 – $150,000
Average Job Cost High Range*: $150,000 – $225,000
Attic Finish – Owner Suite
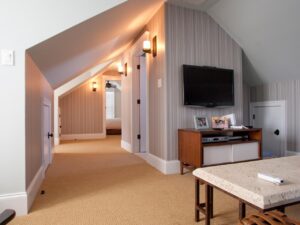
- Description: Convert unfinished attic space to a finished 25′ x 15′ room, closet, and 5′ x 7′ bathroom with tub/tiled shower, luxury vinyl floor, and updated classic fixtures.
- Includes insulation, two new windows, HVAC, electrical wiring, and plumbing for new bathroom.
- Stairs will remain but will get a rail and balusters around the stairwell. Insulation ceiling and exterior walls.
Average Job Cost Range: $65,000 – $95,000
Average Job Cost High Range: $110,000 – $170,000
Attic Finish with Shed Dormer
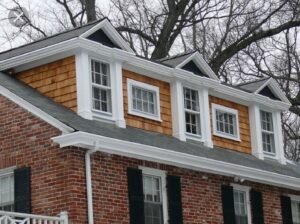
- Description: Gut existing attic space, build a new 26′ dormer, and create finished space with 2 bedrooms, closets, hall, and bath.
- Includes insulation, eight new windows, HVAC, electrical wiring, and plumbing for new bathroom.
- Stairs will remain but will get a rail and balusters around the stairwell. Foam insulation rafters/hot roof.
Average Job Cost Low Range: $120,000 – $150,000
Average Job Cost High Range: $150,000 – $230,000
Bathroom Makeover
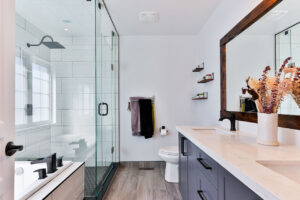
- Description: Remodel a 35 sq. ft. bathroom
- Gut shower walls to studs
- Install new plumbing fixtures
- Electrical
- Subway tile shower
- Millwork, medicine cabinet, accessories, painting, and clean-up and debris removal.
- No window
- Bath fan included.
Average Job Cost Range: $20,000 – $28,000
Average Job Cost High Range: $28,000 -$50,000.
Tub to Shower Conversion
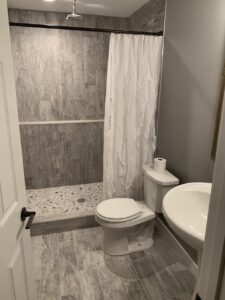
- Description: Bathtub Conversion to Shower.
- No change to existing floor, walls, vanity, sink, faucet, countertop, toilet, electrical, or things outside of tub area.
- Painting by owner.
Average Job Cost Low Range: $12,000 – $18,000
Average Job Cost High Range: $20,000 – $30,000
Second Story Addition Full Finish
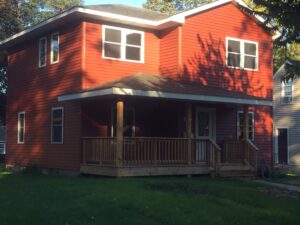
- Add 1000 SF second story addition with 3 bedrooms and 1 bathroom.
- Install new HVAC system and electrical wiring to code.
- Use James Hardie pre-finished fiber cement siding, aluminum soffit, and 30-year architectural shingles.
- Include 12 double hung insulated clad windows.
- Finish bathroom with “classic” style finishes, including tile tub/shower unit, toilet, vanity, tile flooring, and mirrored recessed medicine cabinet.
- Paint all trim, walls, and ceiling.
- Install carpeting in bedrooms, hall, and stairs.
- Assumes new stairs are stacked over stairs to the basement.
- Excludes water heater, laundry, and 2nd bath.
- Excludes laundry and low voltage electrical.
Average job cost range: $280,000 – $330,000
Average job cost high range: $350,000 – $500,000
Family Room
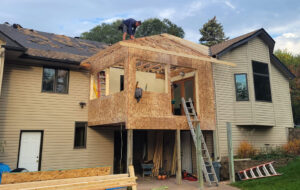
- Add 252 SF (14′ X 18′) room on a crawlspace foundation.
- Use prefinished fiber cement siding, aluminum soffit, and 30-year architectural shingles.
- Include drywall of interior walls and ceilings, insulation, and solid wood floor
- Install new vinyl windows and French exterior doors.
- Add electrical to code.
- Space includes entry area with tile flooring and a closet.
- Assumes existing forced-air heating system is adequate for additional load.
- Exterior landscaping by owner
Average job cost low range: $110,000 – $150,000
Average job cost high range: $150,000 – $200,000
Two Car Garage Addition
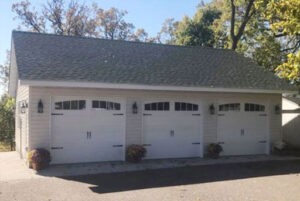
- Add two car garage addition to front of home.
- Install 22’ x 24’ addition on slab with frost footings.
- Install 16′ garage door with opener.
- Electric to code
- Match siding on home and 2-year-old roof on home
- Tie in gutters to existing gutters and add downspouts.
- Uninsulated/unheated
Average job cost low range: $50,000 – $80,000
Subtract for detached: -$7000
One Story Owner Suite and Rear Entry Addition
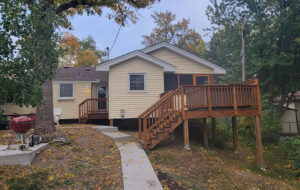
- First Floor Addition – Rear Entry, Owner Suite, and Powder Room on crawl space foundation
- Use stucco exterior.
- Landscape by owner
- Add 382 sq ft addition.
Average job cost range: $120,000 – $150,000
Average job cost high range: $150,000 – $250,000
Deck Addition – Composite
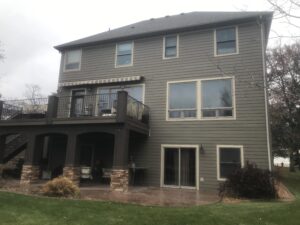
- Add new 12′ x 14′ composite deck attached to home with three (diamond pier) footings.
- Include one straight run of 4′ wide stairs down to grade (4 treads)
- Use aluminum deck & stair railing.
- Assumes no removal of existing deck
Average job cost low range: $24,000 – $34,000
Design Estimate Packages
As a full-service remodeling contractor, we will help you with design, selections and all the way to completion of your home remodel.
Download PDF file
Gold package – Starting at $1,000
Full design and layout on the project include:
- Space planning
- Cross sections
- Elevations
- 3-D CAD views of the project
- Detailed Scope of work
Fixed cost estimate includes:
- Site visit with our team and Subcontractors – (greatly reduces or eliminates surprise or hidden costs)
- Allowances/Option
Report 2 hours with our Interior Design Team includes:
- Site visit
- Color Palette and selection suggestions
- Additional time will be billed @$135 per hour if desired.
Free upgrade to fully spec’d plans for permitting with the city if this package
is selected upfront. $500 value
Silver Package – Starting at $500
- CAD Layout
- Detailed Scope of Work
- Elevations
- Estimate
- Site visit with our team and Subcontractors – (greatly reduces or eliminates surprise or hidden costs)
- Allowances/Option Report
Bronze Package – Starting at $250
- Layout
- Scope of work
- Detailed estimate with Budgets and allowances
Priceless package – No Cost
- A home site visit from one of our team
- A project cost range

