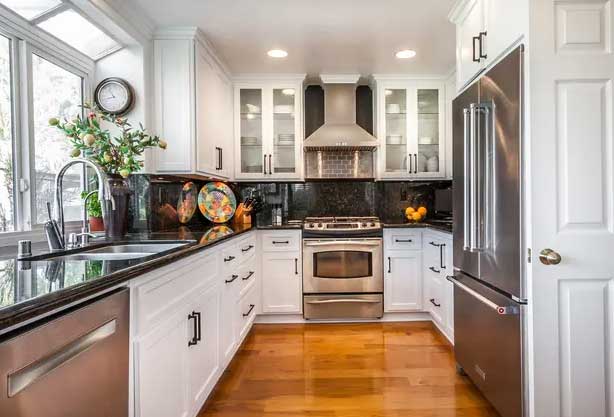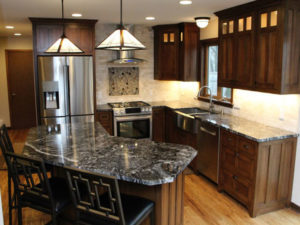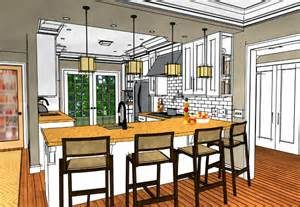The 5 Basic Kitchen Layouts you see in homes around Minnesota. The customization of these style we specialize in so if you have any questions please contact us. The L-shaped Kitchen: In an L-shaped kitchen layout, a natural work triangle is created from continuous counter space and work stations on two adjacent walls. The benefit […]
Guidelines for your kitchen remodel. National Kitchen and Bathroom Guidelines broken down in bullet points. 1. Door/Entry: A doorway should be at least 32 inches wide. 2. Door Interference: No entry door should interfere with appliances, nor should appliance doors interfere with one another. 3. Distance Between Work Centers: In a kitchen with three work […]
Attics to Basements was honored to receive the 2019 Small Business of the Year award from the Elk River Chamber of Commerce this past year. Below is the nomination letter that was submitted as part of the selection process…… I nominate “Attics to Basements Building and Renovations” and David Vinje for this year’s “Business of […]
How to Choose the Right Cabinets for Your Kitchen A kitchen is the center of any home. It’s the place where your family gathers to prepare meals, grab a snack, and socialize. It’s also where you store all of your foodstuffs, dishware, and cooking implements, which is why your cabinets are so important.Cabinets are for […]
What Makes a Good ADA-Compliant Product? The key to ADA compliance is choosing well-made, durable products that are easy to use and require minimal physical effort. Sink Areas Consider solid-surface lavatory systems with fully integrated sinks at various heights. Only one bowl in a multi-bowl sink needs to offer minimum knee and toe clearances, so […]
The basic ADA guidelines for a single-user restroom are: 30-inch by 48-inch access to the sink (the door can’t swing into this rectangle). The measurement starts from the point where a person has 9-inch vertical clearance for their feet and 27-inch vertical clearance for their knees. The center line of the toilet must be between […]
Come visit our new booth 2247 at the Home and Garden show in Minneapolis the next two weekends. We have done this show for 9 years and have meet 100’s of wonderful customers. Please visit our website Minneapolis Home Remodeling for more information!!!
Check out this Elk River Basement remodel! Wet bar, entertainment area, bedroom. This was a basement project we did 8 years ago and they are now having us come back and finish the bathroom. If you have a home remodeling project give us a cal at 763/439/2513 or visit us at www.atticstobasements.com.
Attics to Basements Building & Renovations is your local Twin Cities, MN home remodeling company. We have been in business for over 10 years, and have an A+ Rating with the BBB. As a MN NARI Certified Remodeler, we take pride in our knowledge and craftsmanship. Take a look at some of our projects over […]
Please vote for your favorite Before & After out of a few of our projects. We have been remodeling homes for over ten years in the Minneapolis / St. Paul, MN and surrounding suburbs. Please vote on our facebook page.




